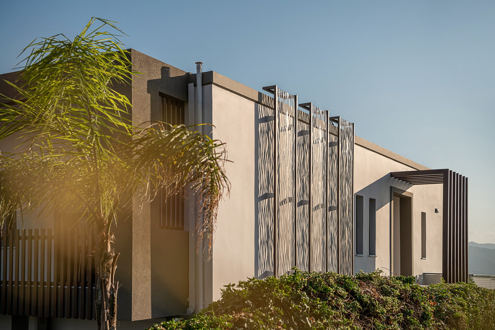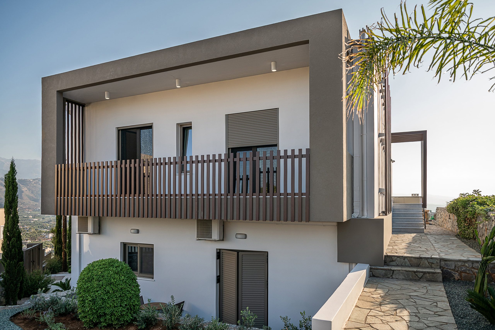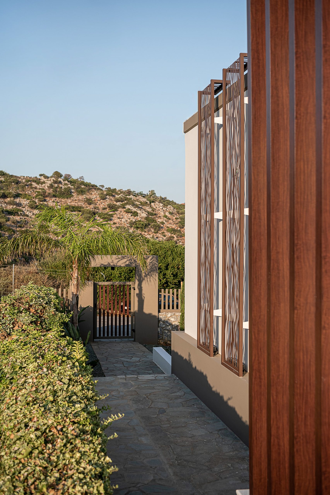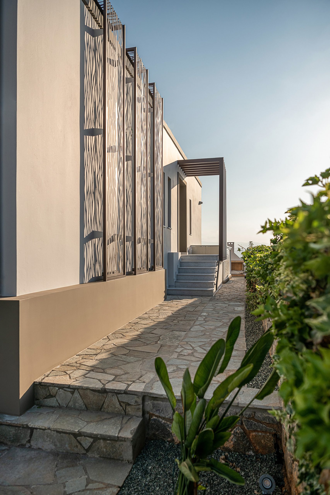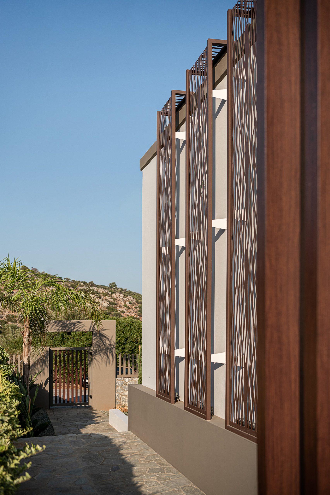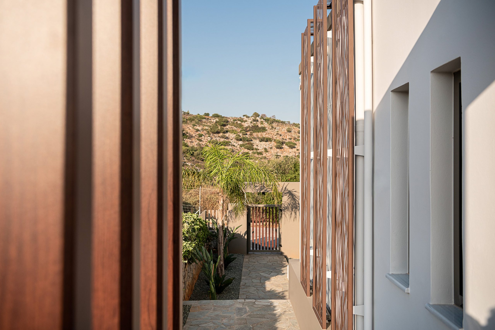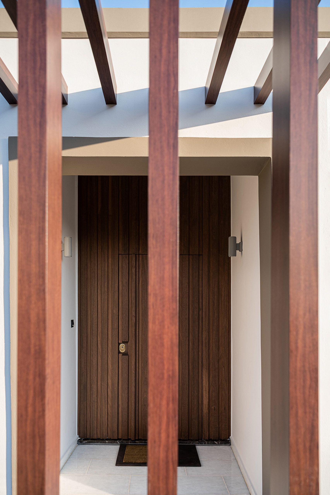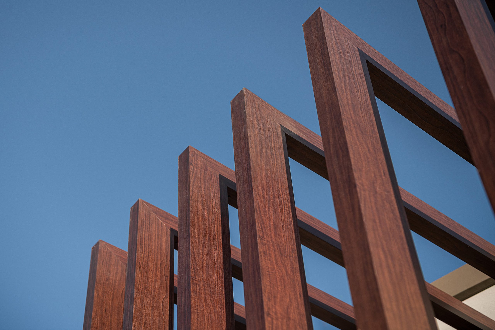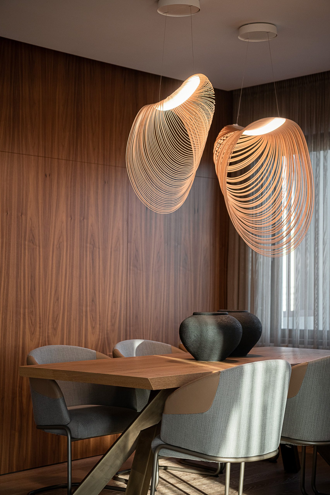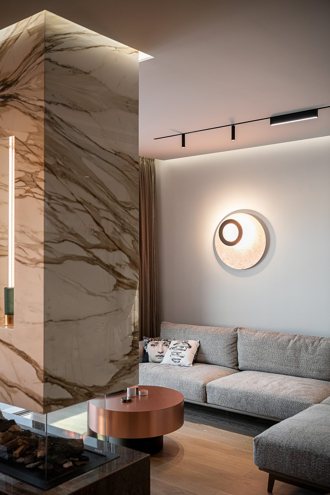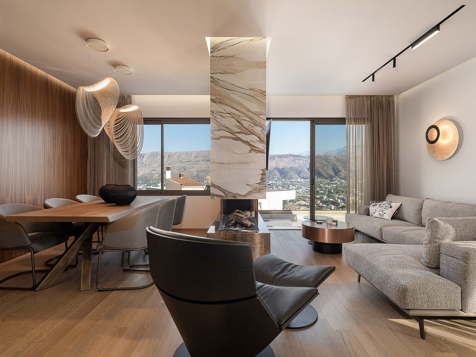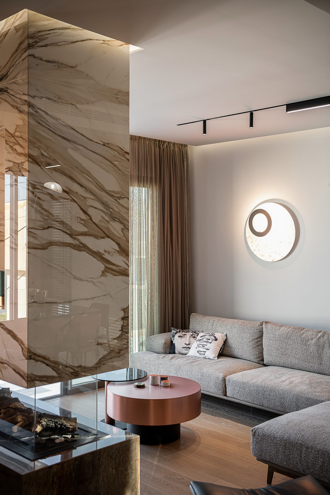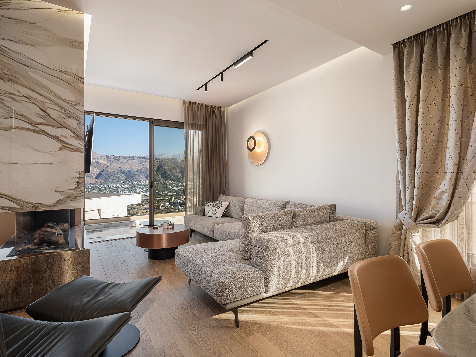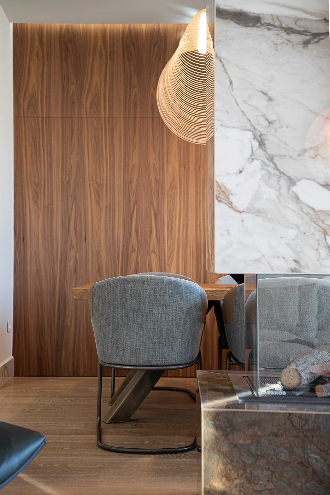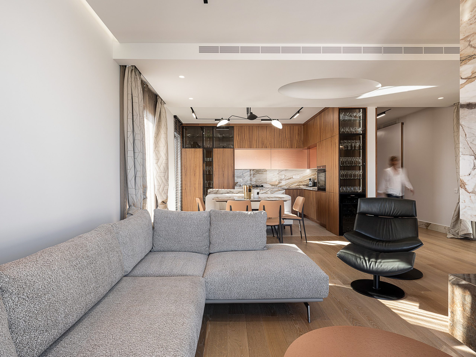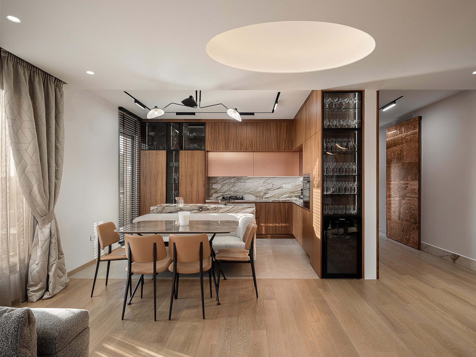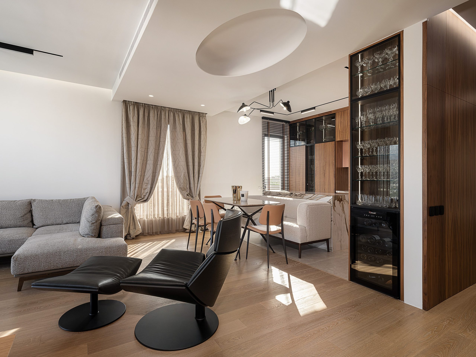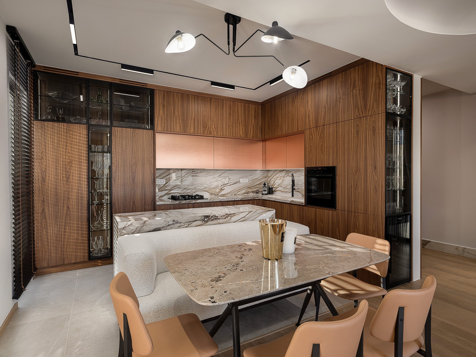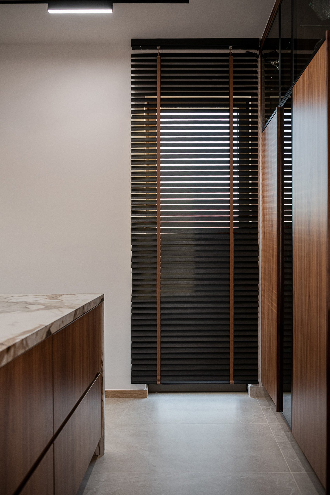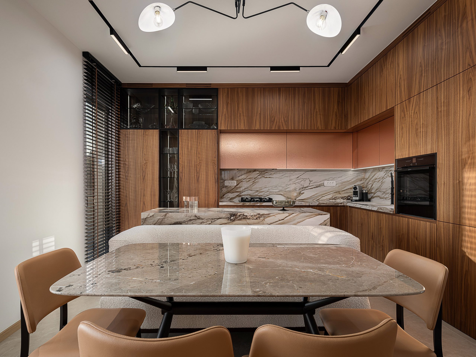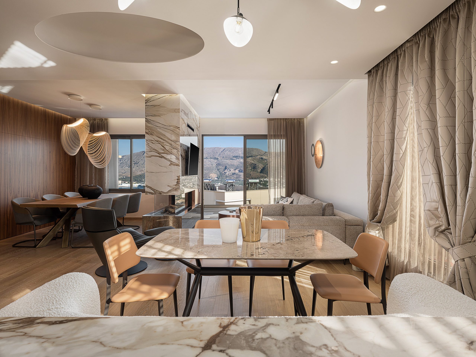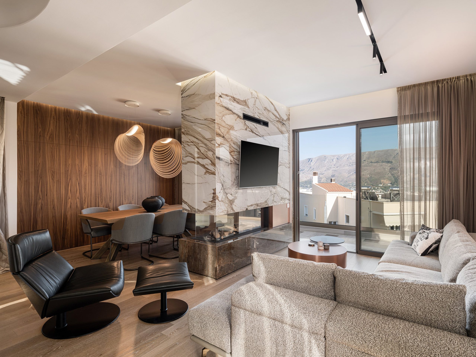TaOsa Residence
Project title: TaOsa Residence
Total area (m2): 160, 00 m2
Year of completion: 2022
Location (City, country): CHANIA
Interior/Architectural Design & Supervision: Elia Sifodaskalaki
Photography: George Anastasakis
The configuration of the residence was based on the requirements of the owners. The goal was to partially renovate a well-maintained residence and create an additional room for office use, within a period of 6 months. During the work, however, requests increased, resulting in a total renovation that lasted 9 months.
The TaOsa residence is a project that combines the balance between aesthetics and innovation. Characteristic of its design is the high quality of the materials. Oak floors, marble-look tiles, walnut panelling, hand-made plaster cladding, copper-textured materials were chosen, and placed in a variety of forms. Another element that makes it a pioneer is both the energy systems that offer functions aimed at the good life, and the elaborate way of placing these facilities, yielding a result that respects the aesthetics of the residence. Thus, taking into account the principles of the combination of elements – textures and the needs of the customers, an even result is achieved.
Date
January 23, 2024




